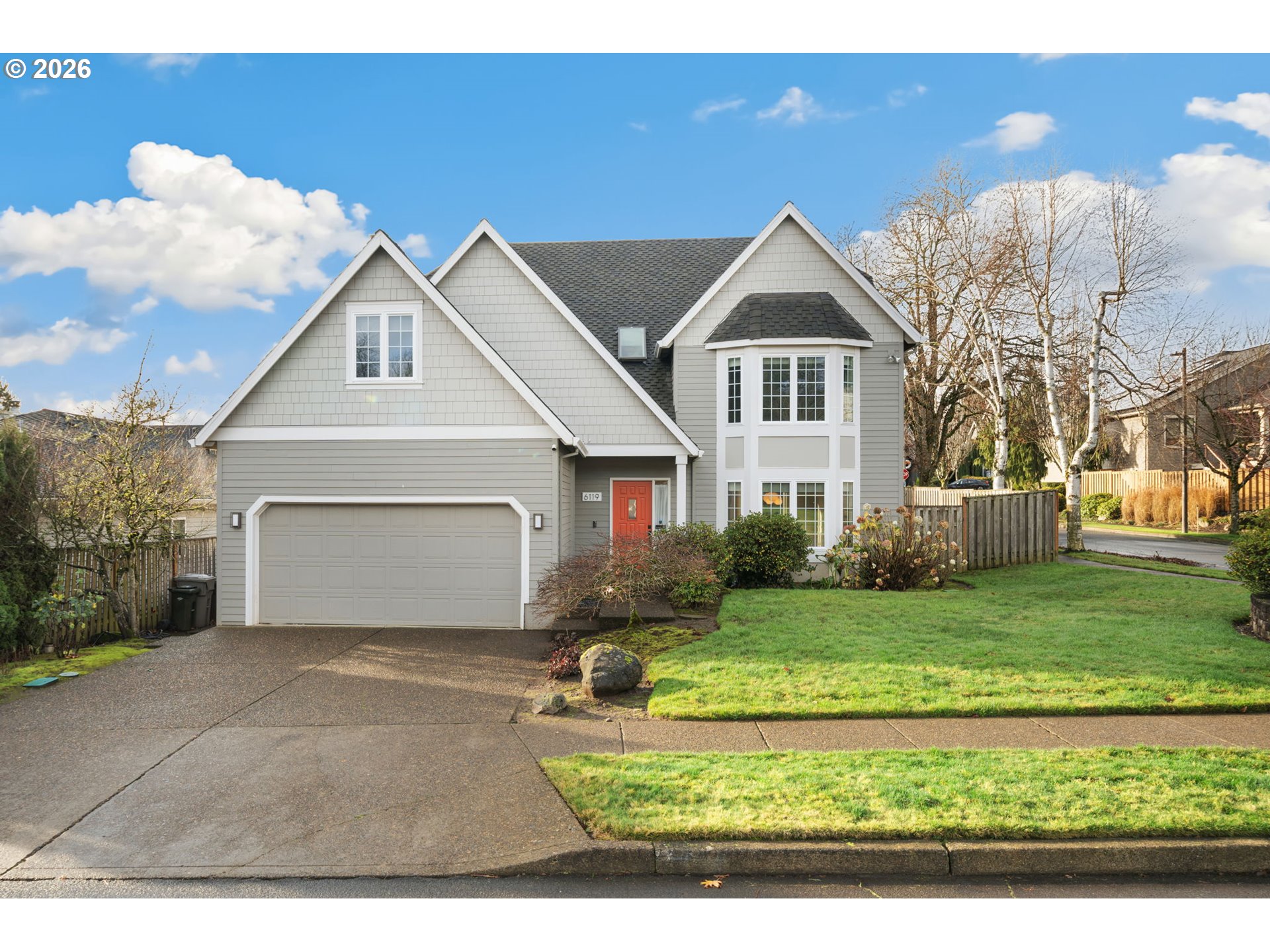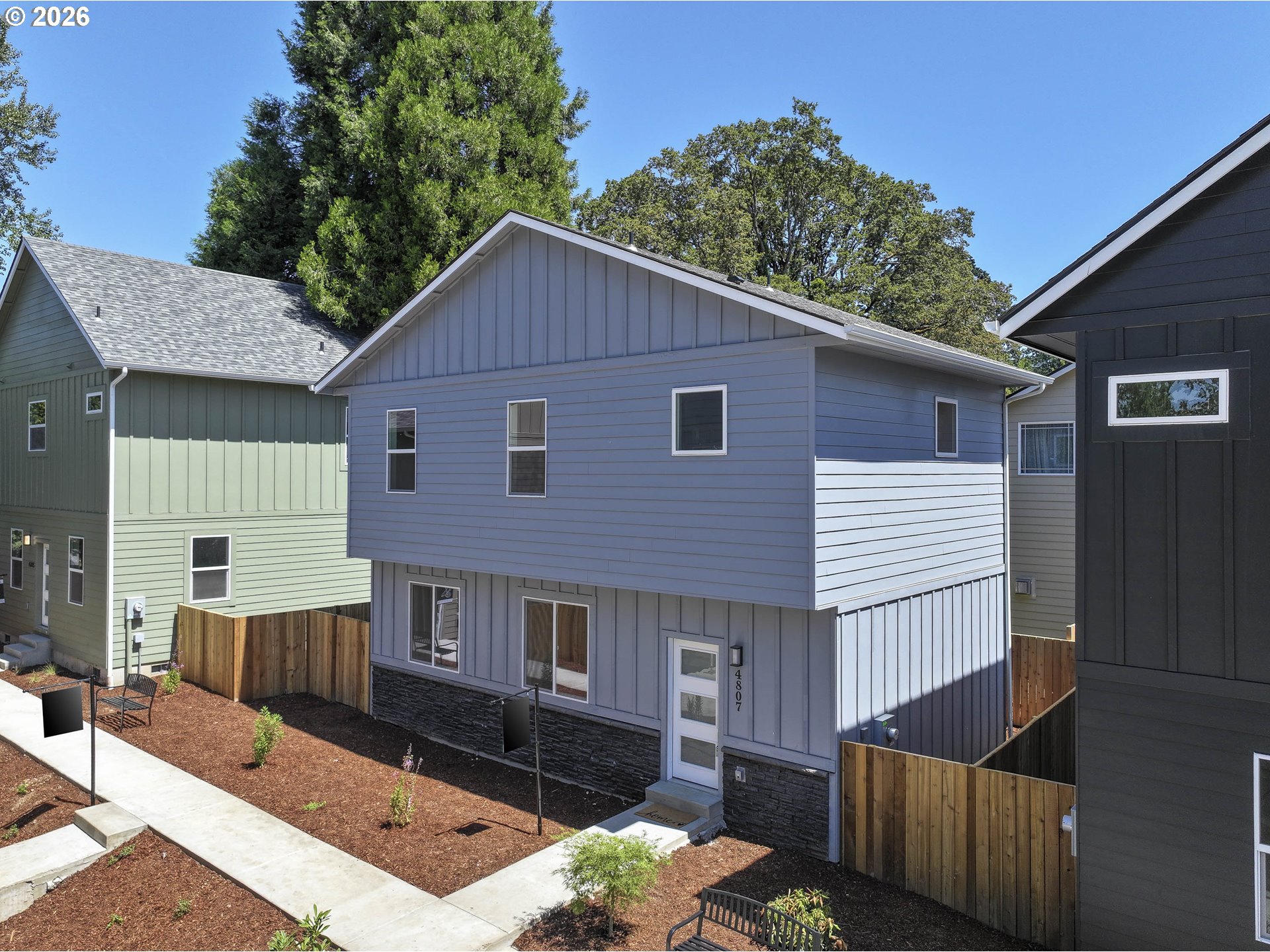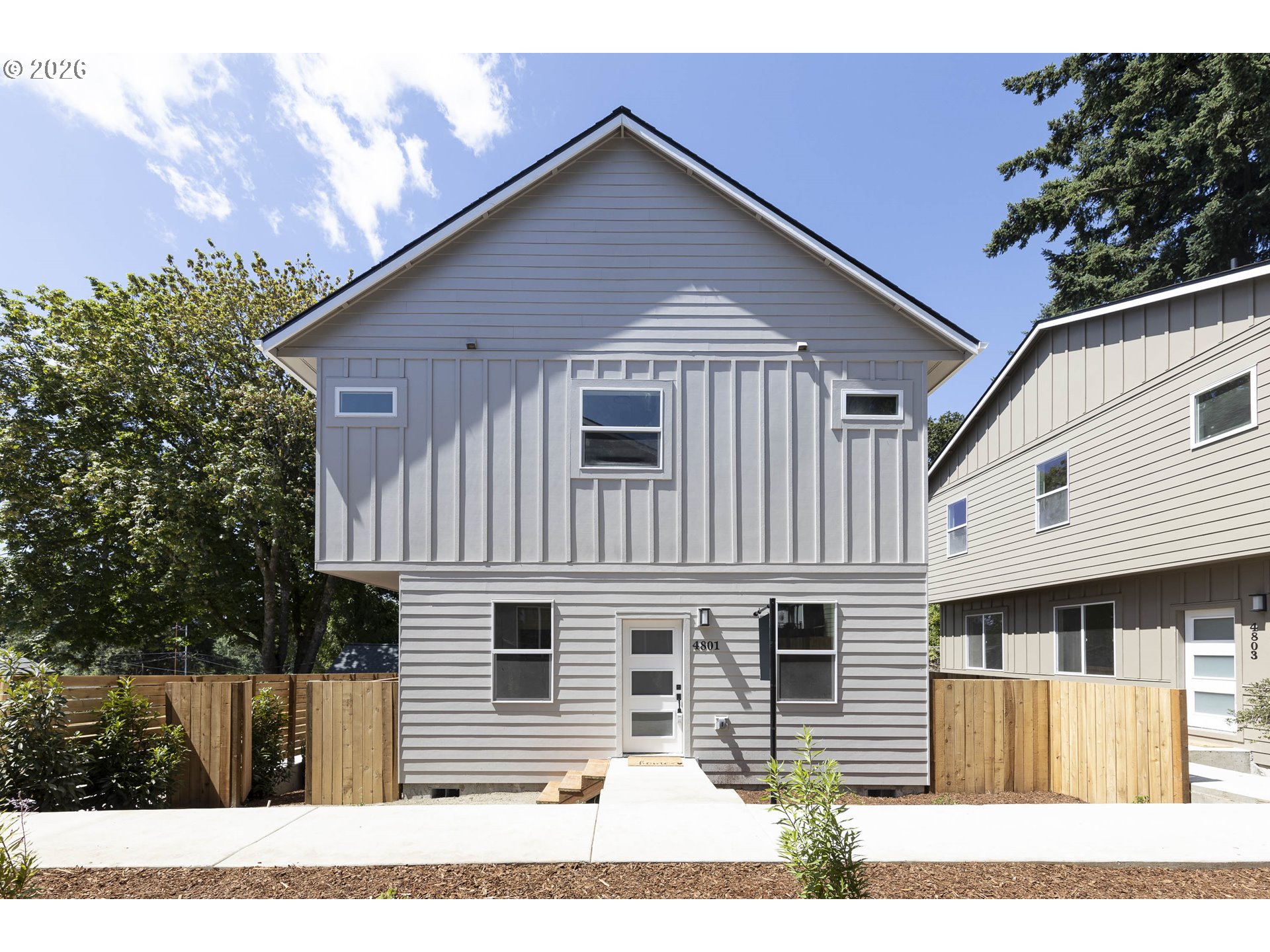5 Beds 4.5 Baths 6,301 Sq.Ft. 1.06 Acres
For Sale

6119 CANTER LN, West Linn, OR 97068
Courtesy of Real Broker

For Sale

4807 SE INA AVE, Milwaukie, OR 97267
Courtesy of Harcourts Real Estate Network Group

For Sale

4801 SE INA AVE, Milwaukie, OR 97267
Courtesy of Harcourts Real Estate Network Group

work with us
Ready to love where you might land next? Contact us!