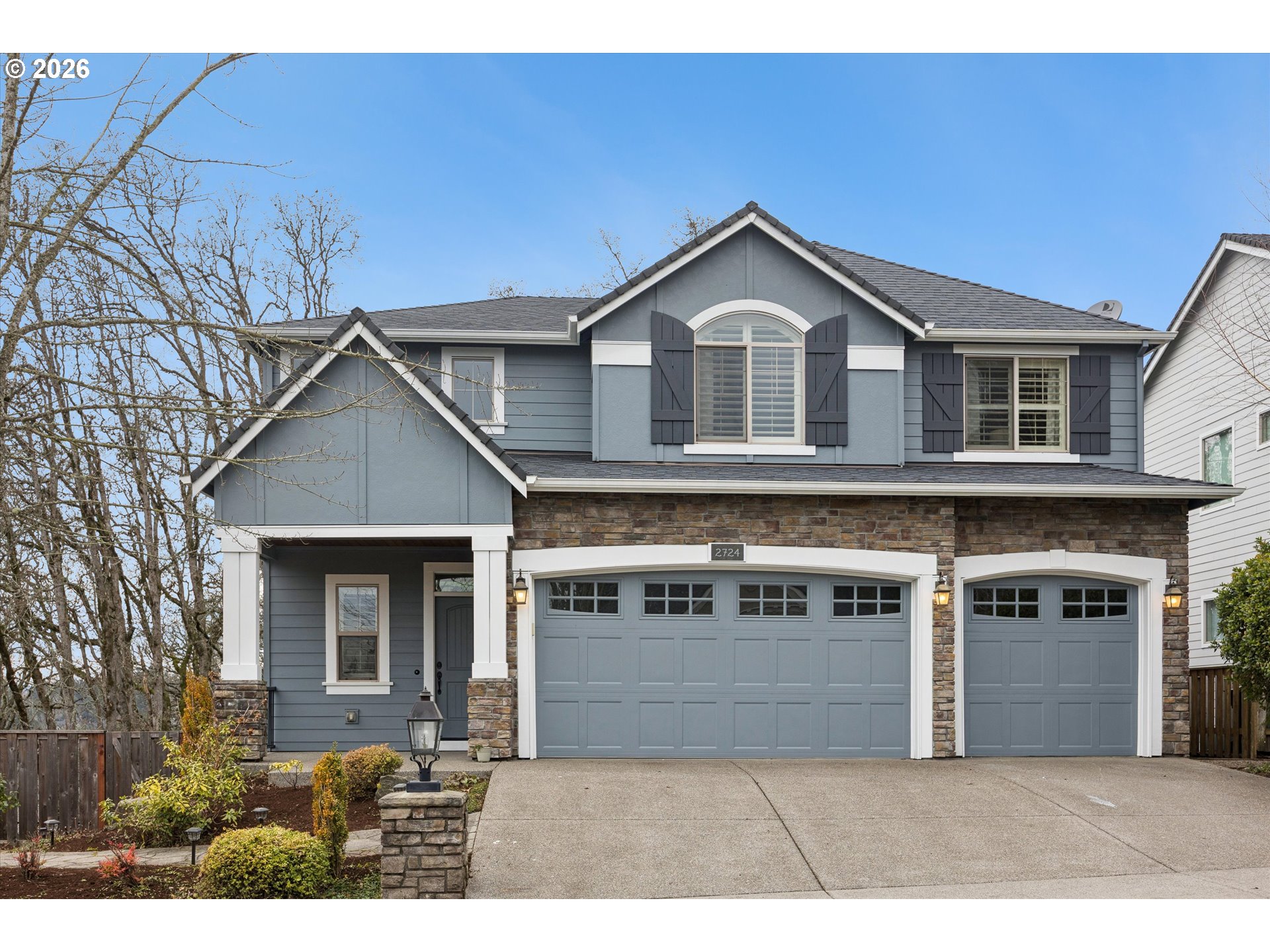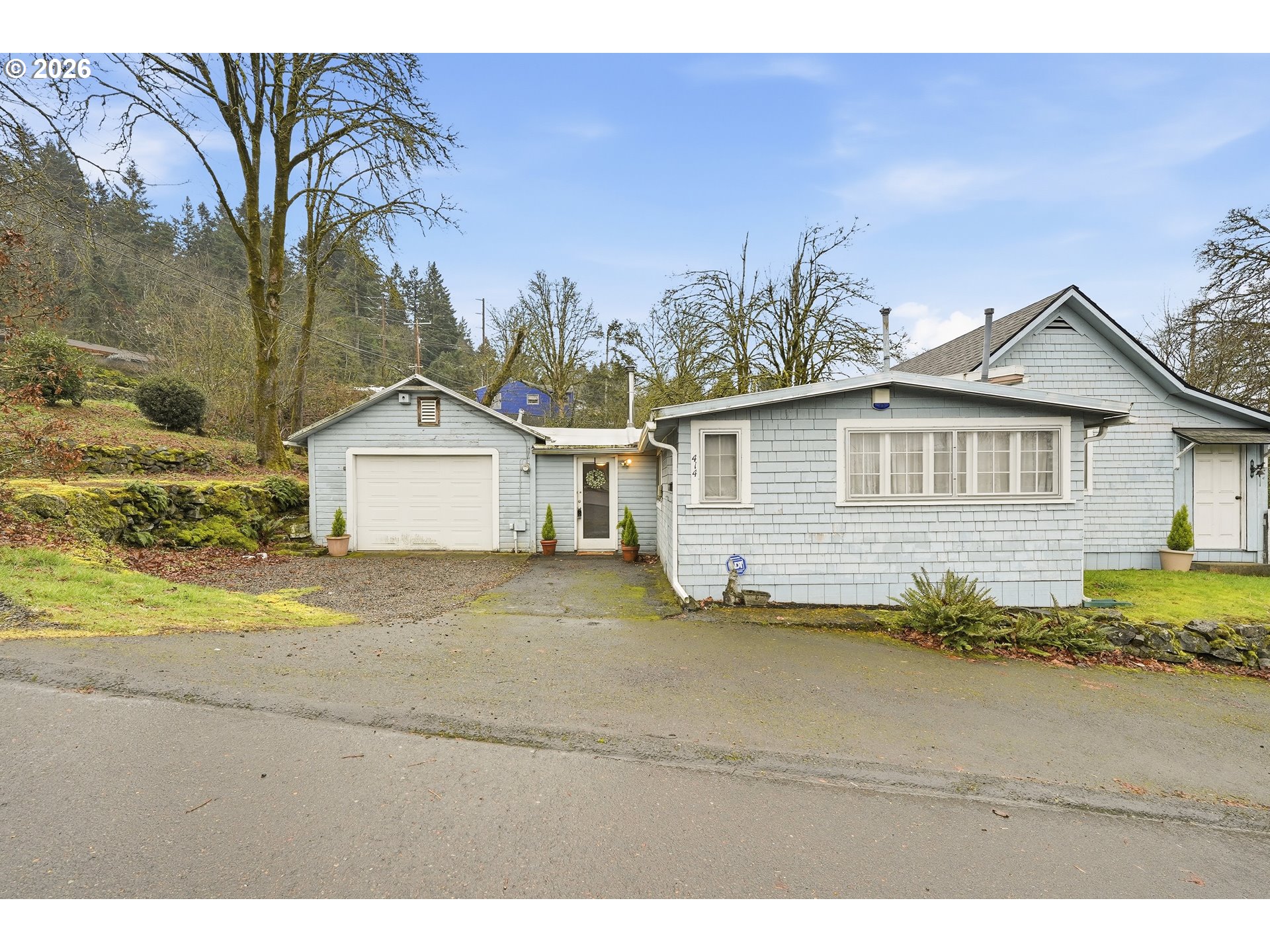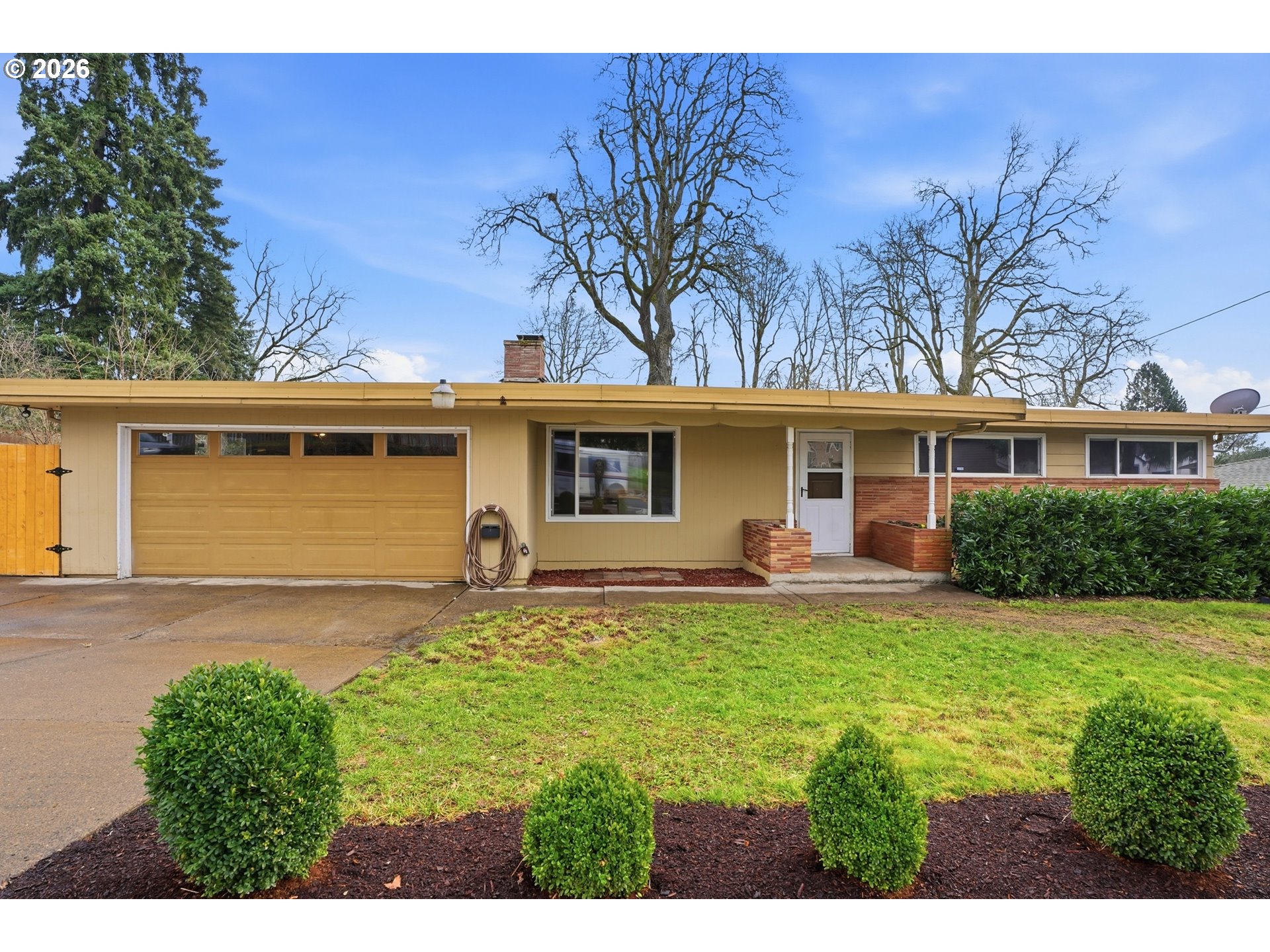2 Beds 2 Baths 1,086 Sq.Ft.
For Sale

2724 Ridge LN, West Linn, OR 97068
Courtesy of Windermere Realty Trust

For Sale

414 S 2ND ST, Oregon City, OR 97045
Courtesy of eXp Realty, LLC

For Sale

4968 SE ROETHE RD, Milwaukie, OR 97267
Courtesy of eXp Realty, LLC

work with us
Ready to love where you might land next? Contact us!