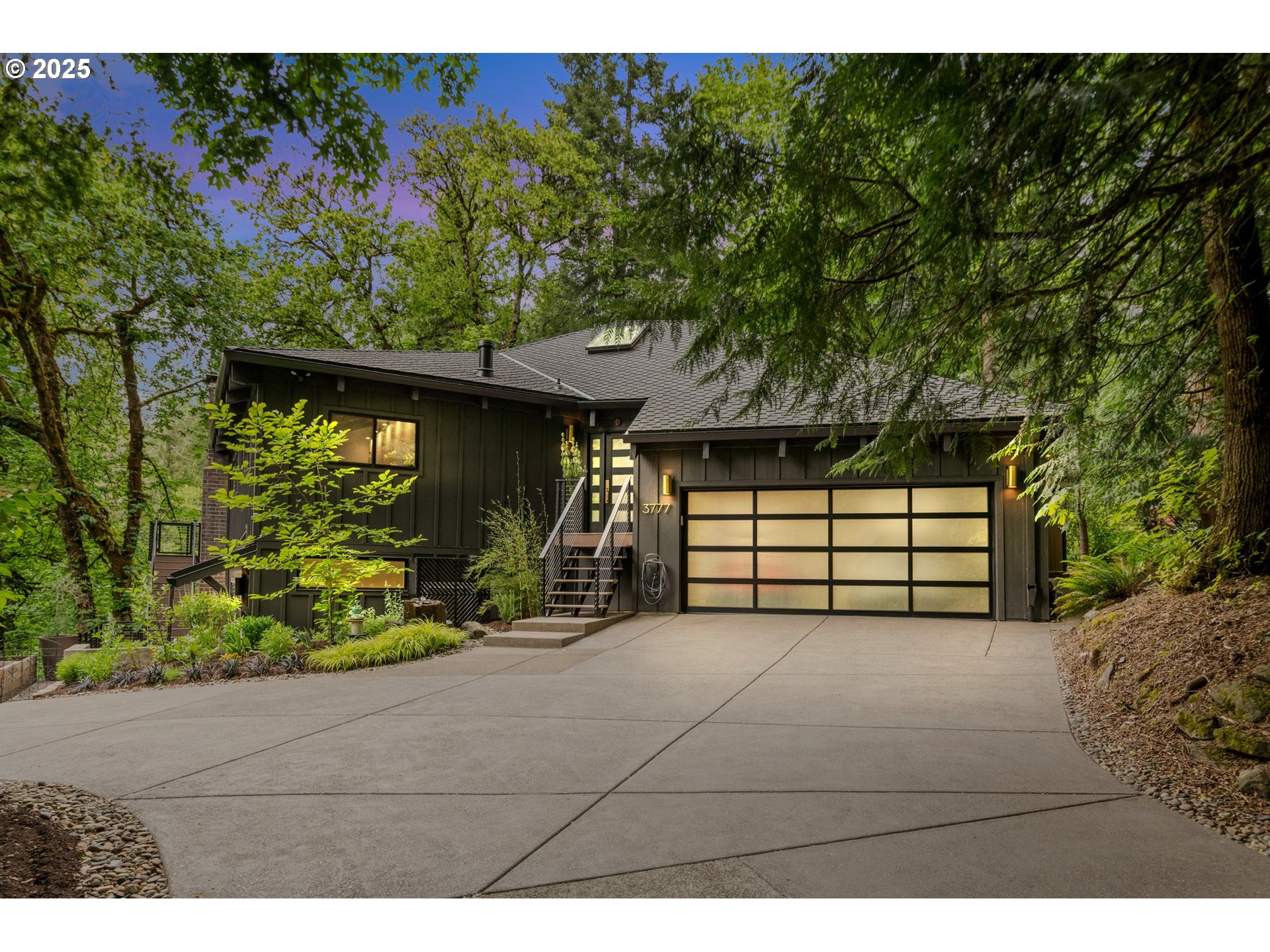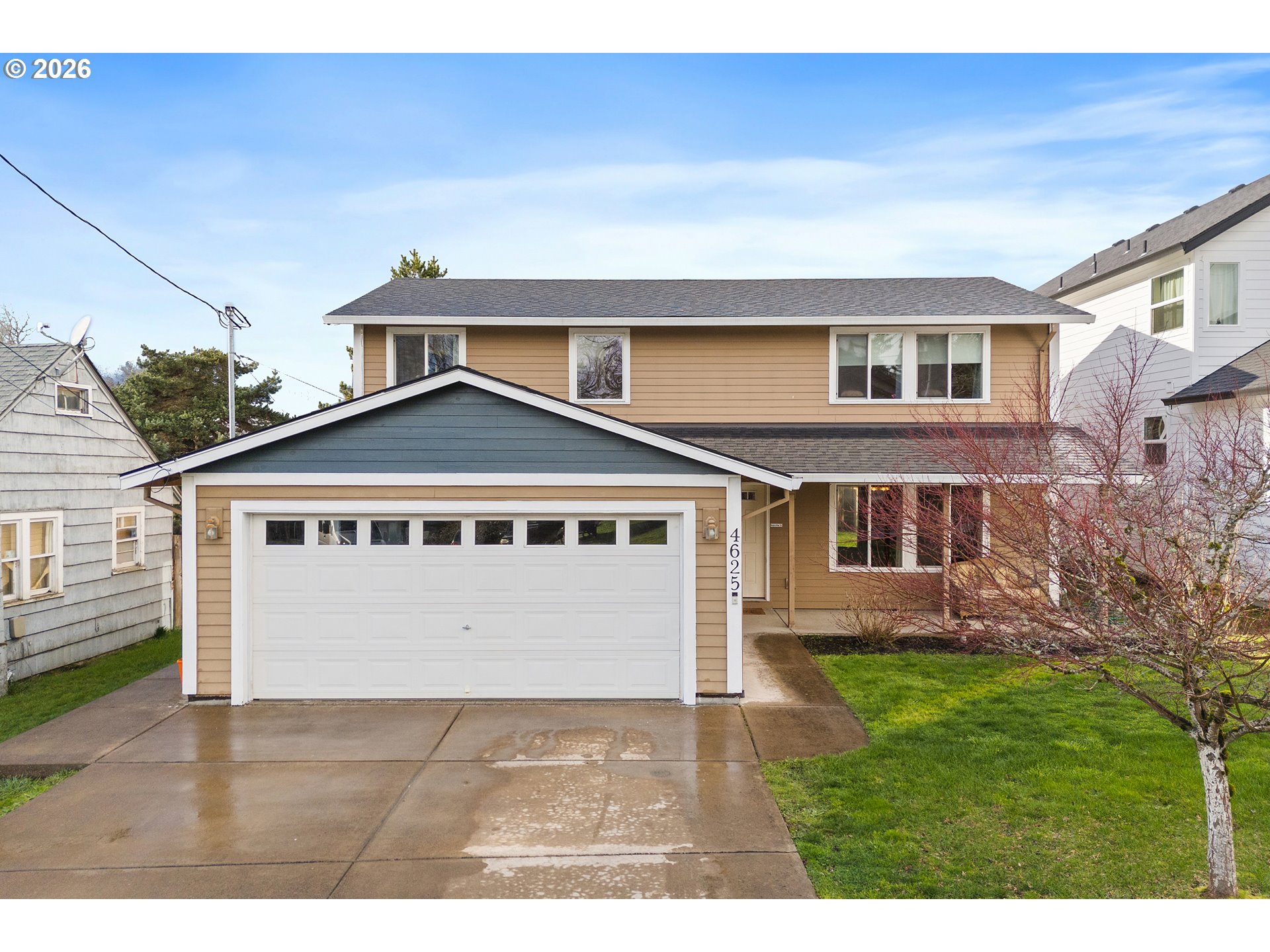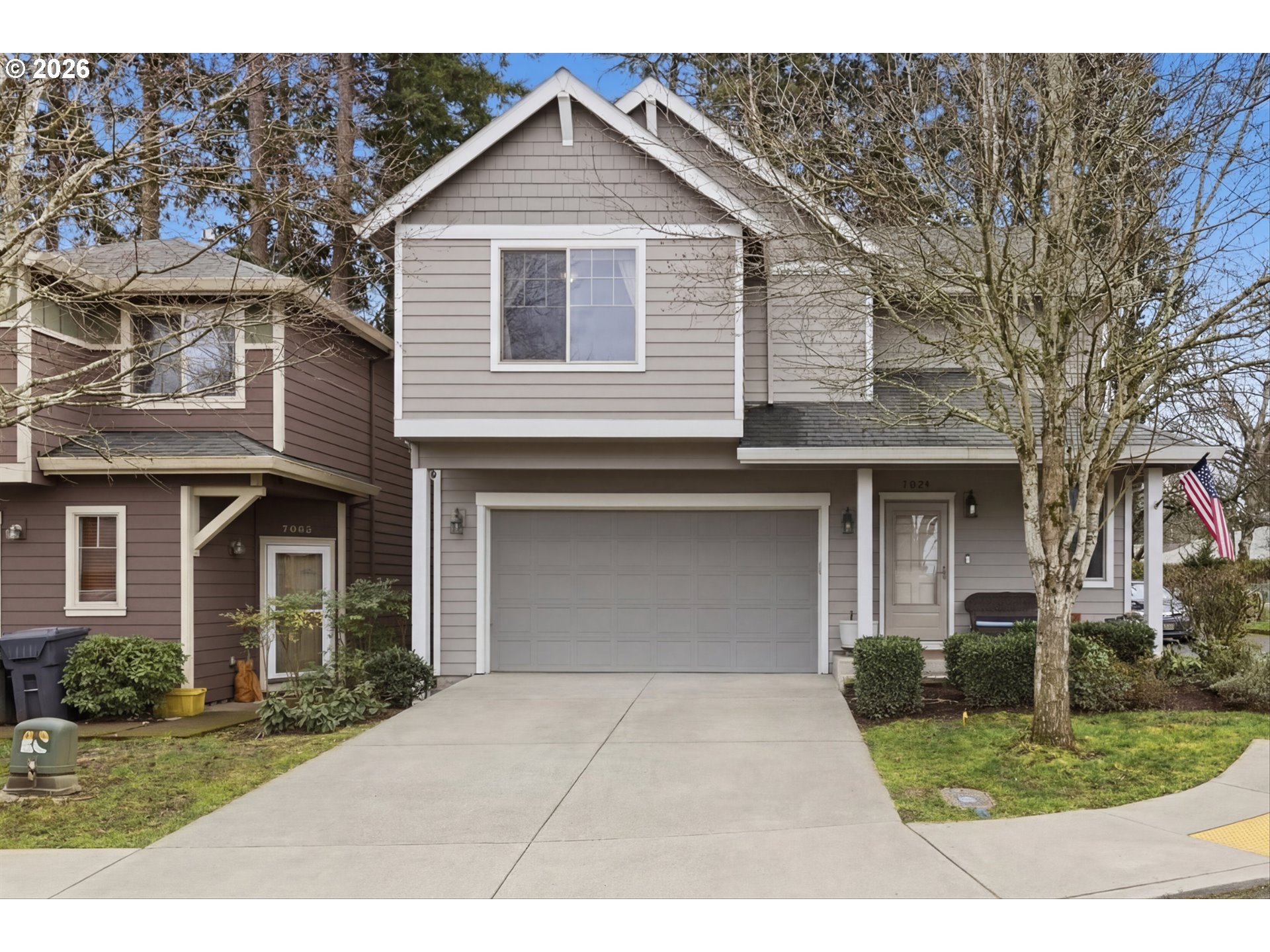3 Beds 2 Baths 1,850 Sq.Ft. 8,276 Sq.Ft.
For Sale

3777 PARKWOOD WAY, West Linn, OR 97068
Courtesy of Knipe Realty ERA Powered

For Sale

4625 SE WHIPPLE AVE, Milwaukie, OR 97267
Courtesy of Real Broker

For Sale

7874 SE SPORRI LN, Milwaukie, OR 97267
Courtesy of Keller Williams Realty Portland Elite

work with us
Ready to love where you might land next? Contact us!