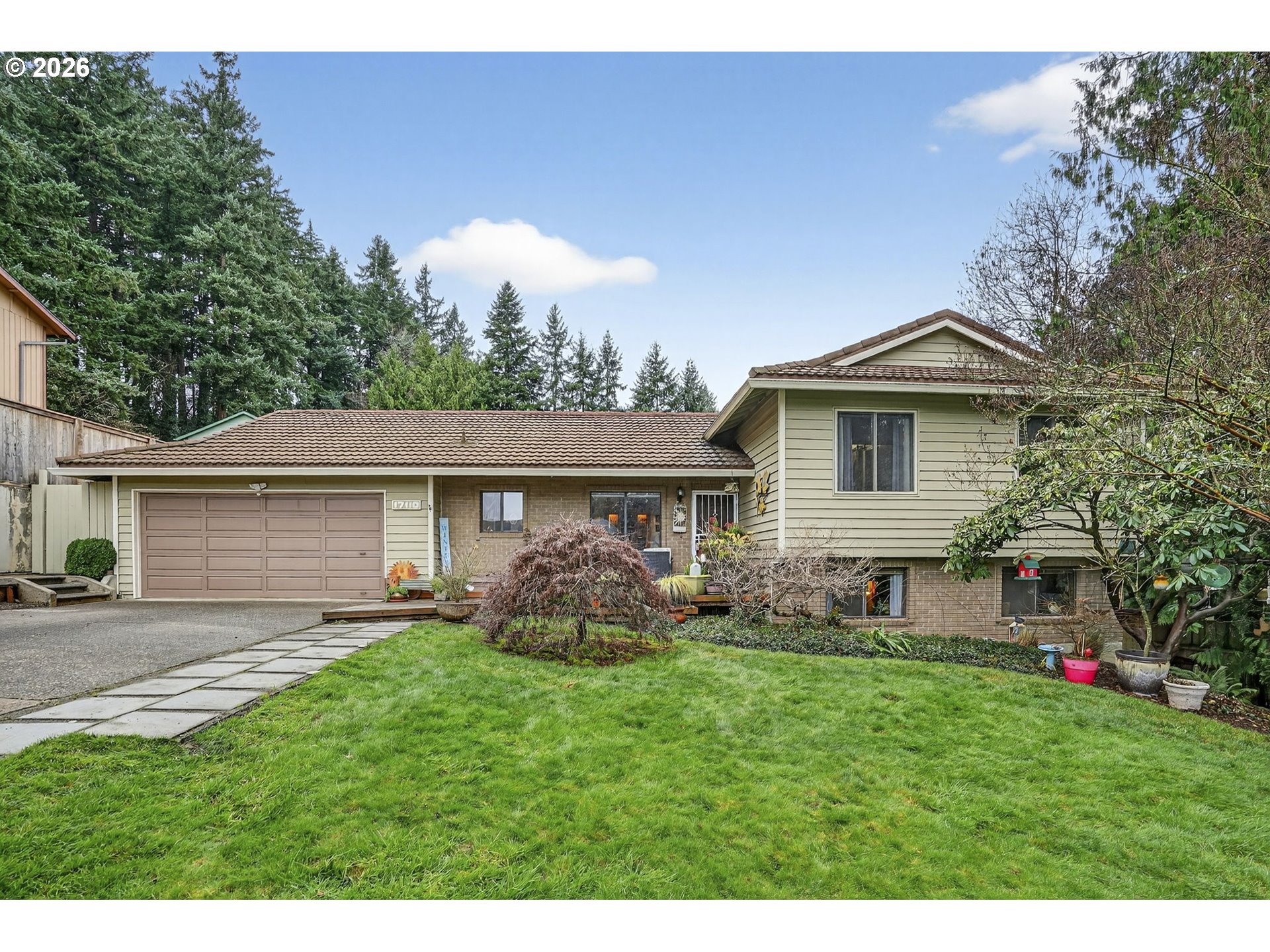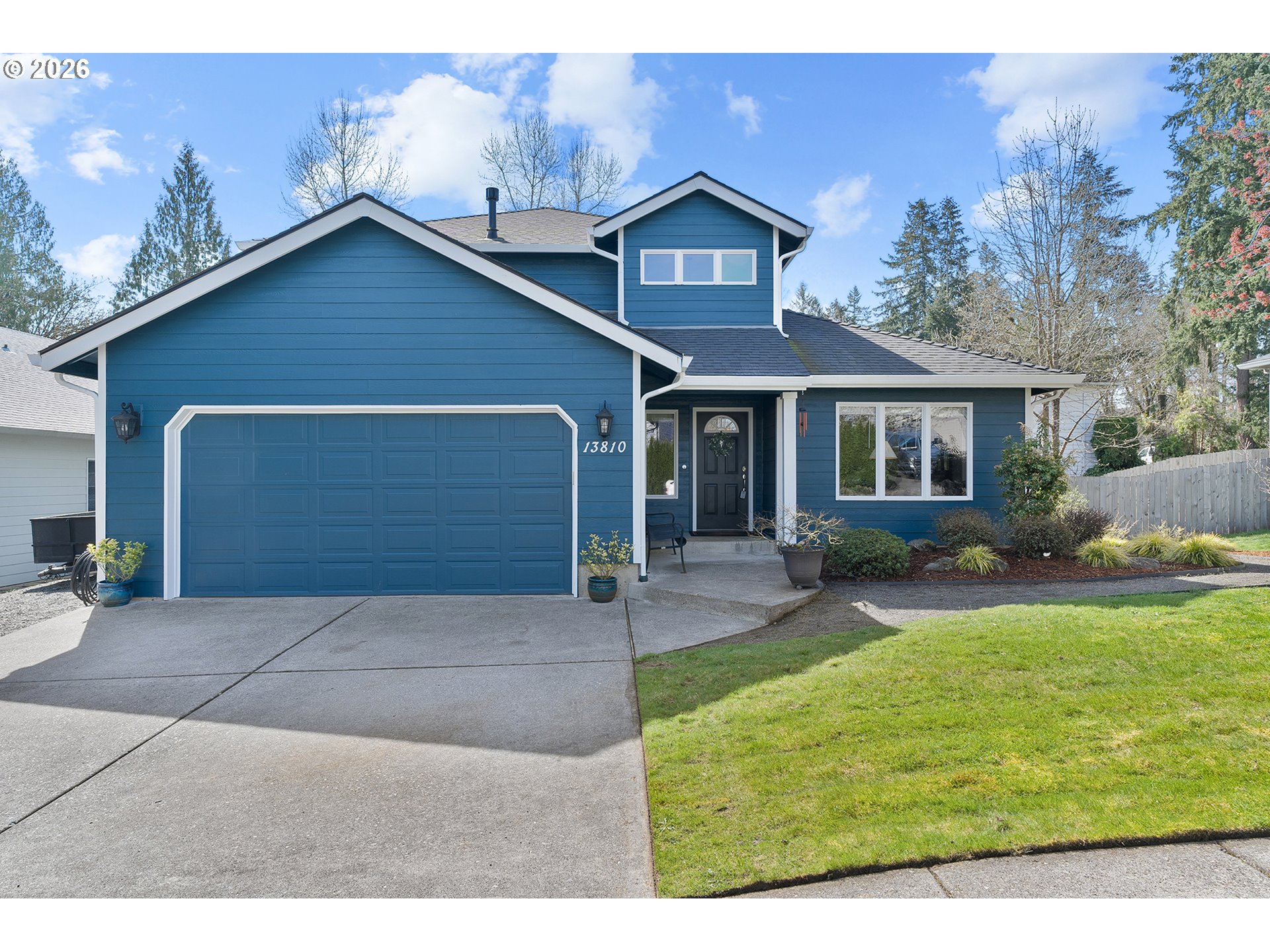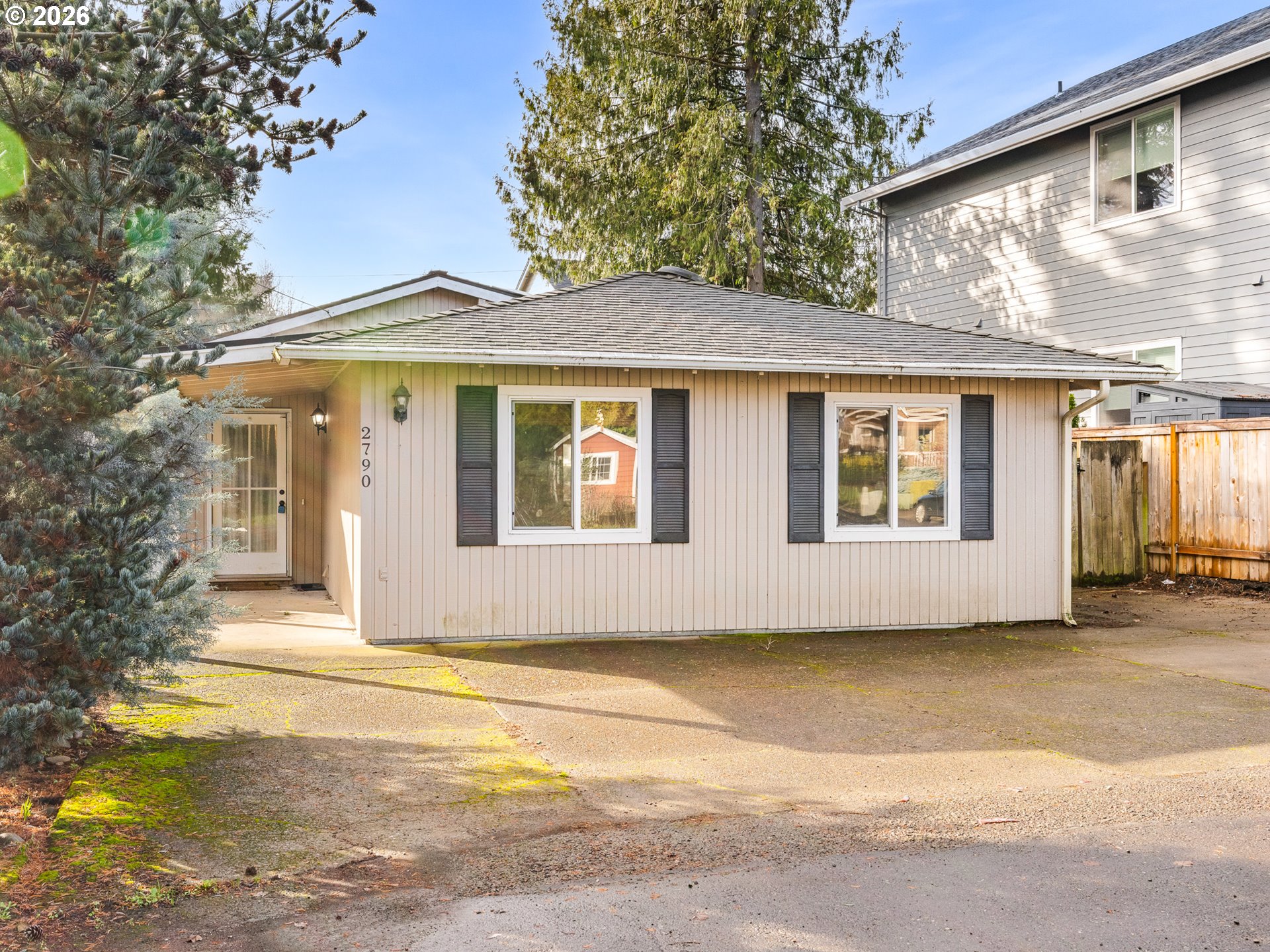4 Beds 2 Baths 2,250 Sq.Ft. 0.29 Acres

For Sale

17110 PARKERS DR, Gladstone, OR 97027
Courtesy of Keller Williams PDX Central

For Sale

13810 BEAN CT, Oregon City, OR 97045
Courtesy of eXp Realty, LLC

For Sale

2790 YORK ST, West Linn, OR 97068
Courtesy of Keller Williams Realty Portland Premiere

work with us
Ready to love where you might land next? Contact us!